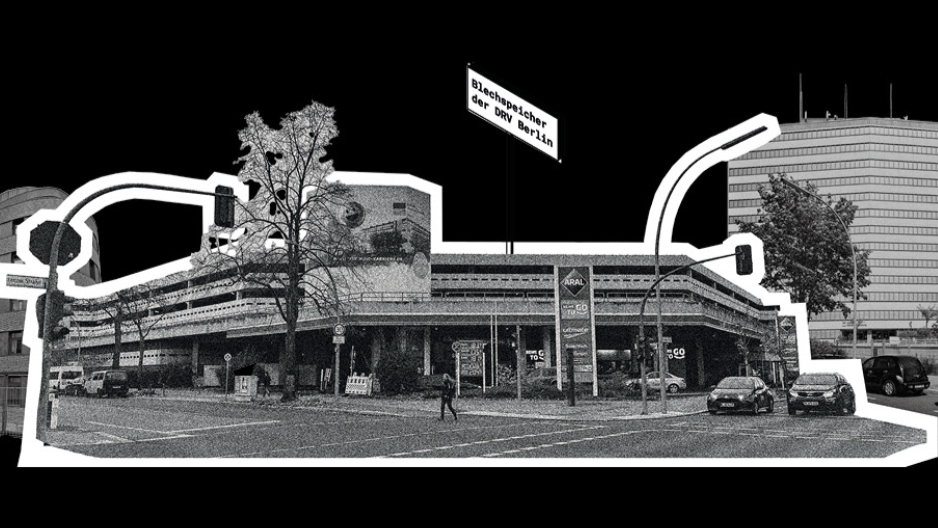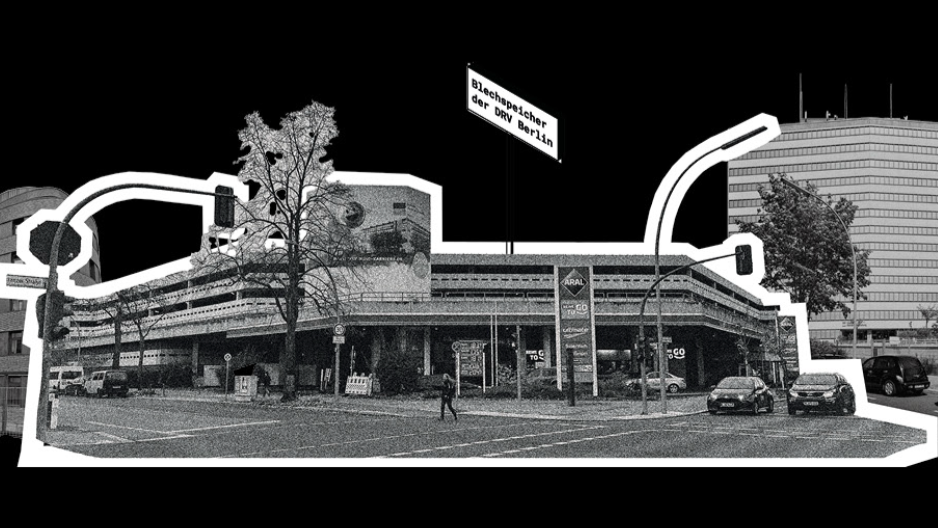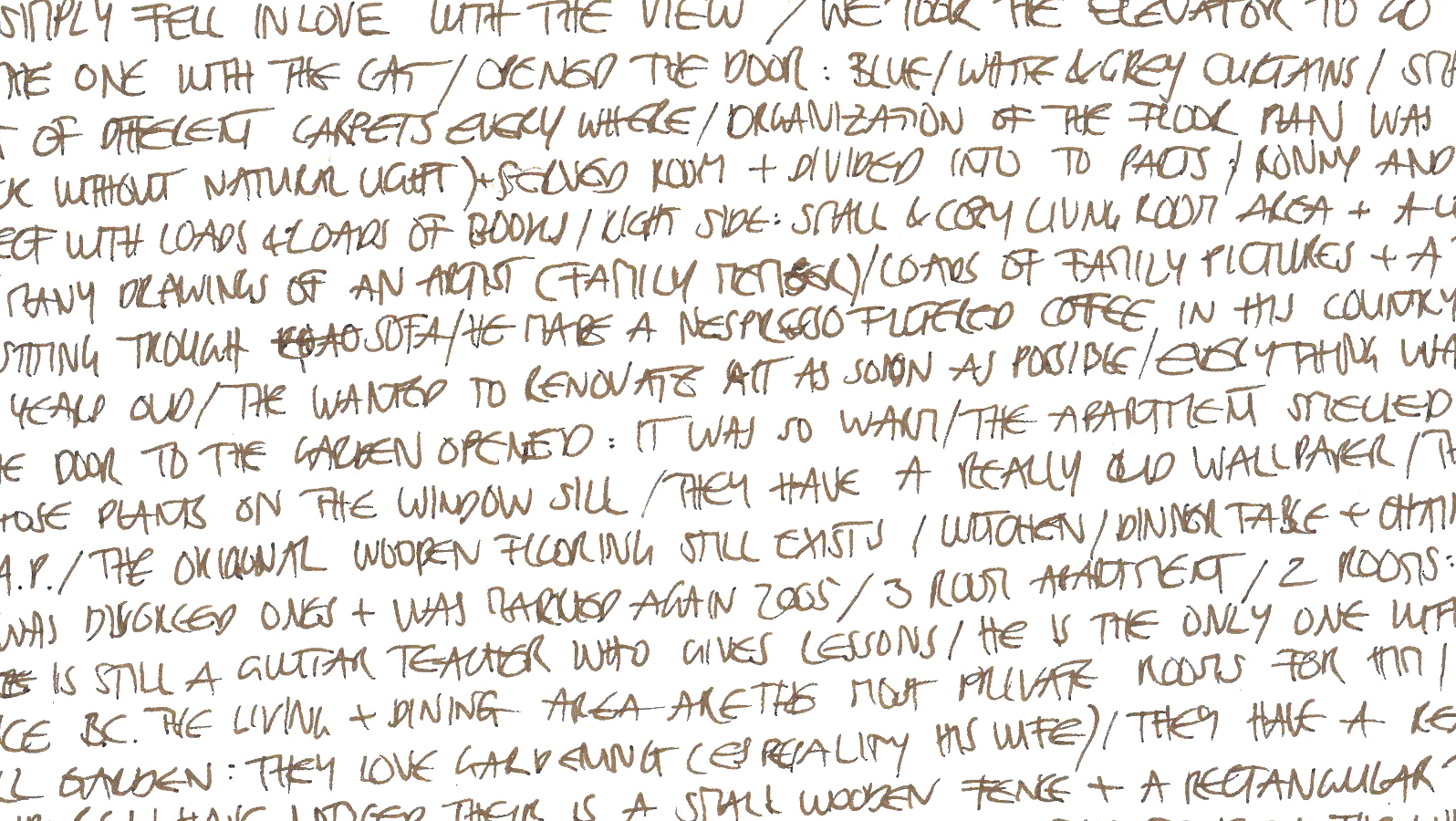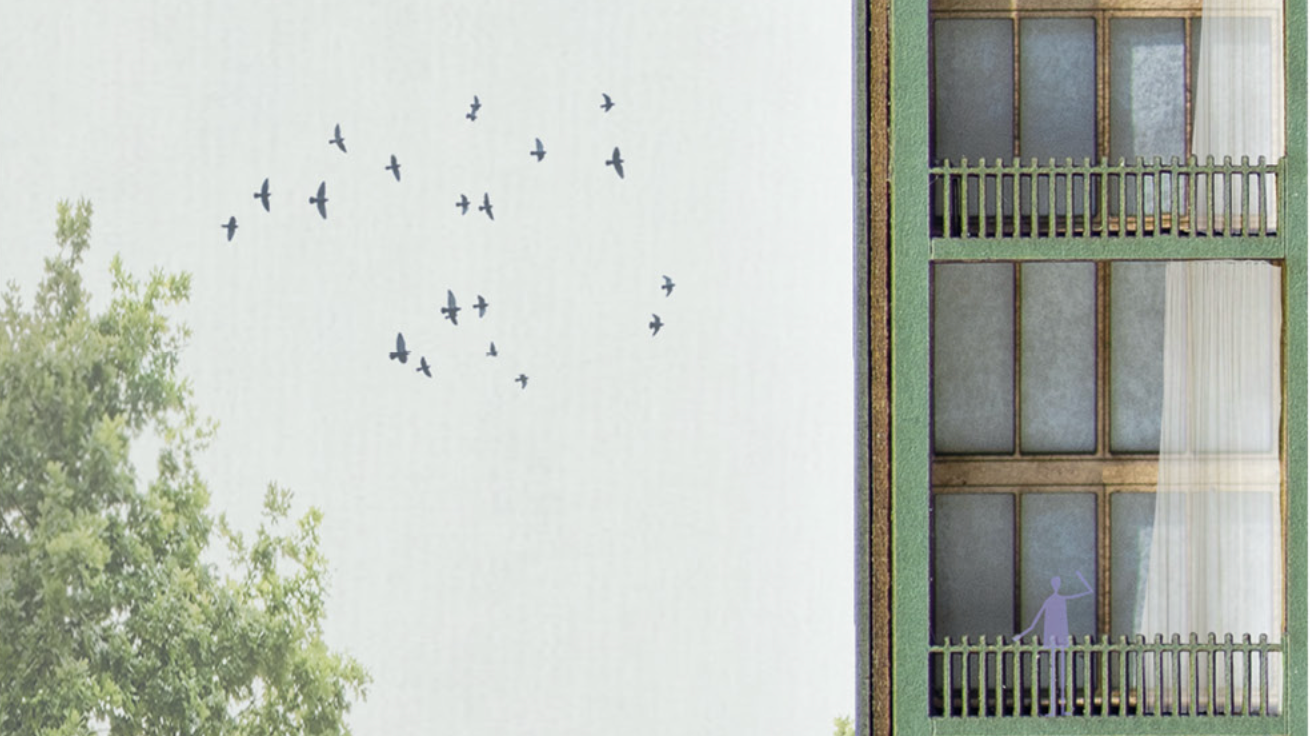supervised by
Prof. Hans Kazzer
aichner kazzer architekten
Prof. Dominik Fiederling
Fiederling Habersang Architekten
Achim Hönig
Prof. Hans Kazzer
aichner kazzer architekten
Prof. Dominik Fiederling
Fiederling Habersang Architekten
Achim Hönig
*for this project, my partner and I were awarded the *seestern Study Award in the category of Best Master's Project summer semester 2024
jury
Heidrun Muffler
Muffler Architekten, GER
Florian Lünstedt
Atelier 5, CH
Rene Bechter
Baumschlager Hutter Partners, AUT
"Create an urban design concept for a mixed-use urban area (MU). Focus on detailed planning and ensure your design meets the economic and qualitative needs of modern urban development."
In addition to the existing commercial units, the site comprises around 40,000 square meters of open space, which is to be transformed into a new residential, cultural and commercial location as part of the development. The linear urban design was developed by three project teams and is based on the historical industrial structures, but adds new elements such as alleyways, streets, squares and courtyards. The design is divided into various building plots, with our specialisation area located in the south-west of the site and planned as a purely new residential area. The challenge was to design the residential typologies on the Stoll site in such a way that they meet the needs of both the existing users and the local population. A key objective was to create a balance between urban living and a rural atmosphere, which is reflected in the floor plans of the buildings.
THIS IS MY BIGGEST PROJECT YET
(8.000m² FOCUS)
FOCUS HOUSING
Die Vogelhalle
MODEL






